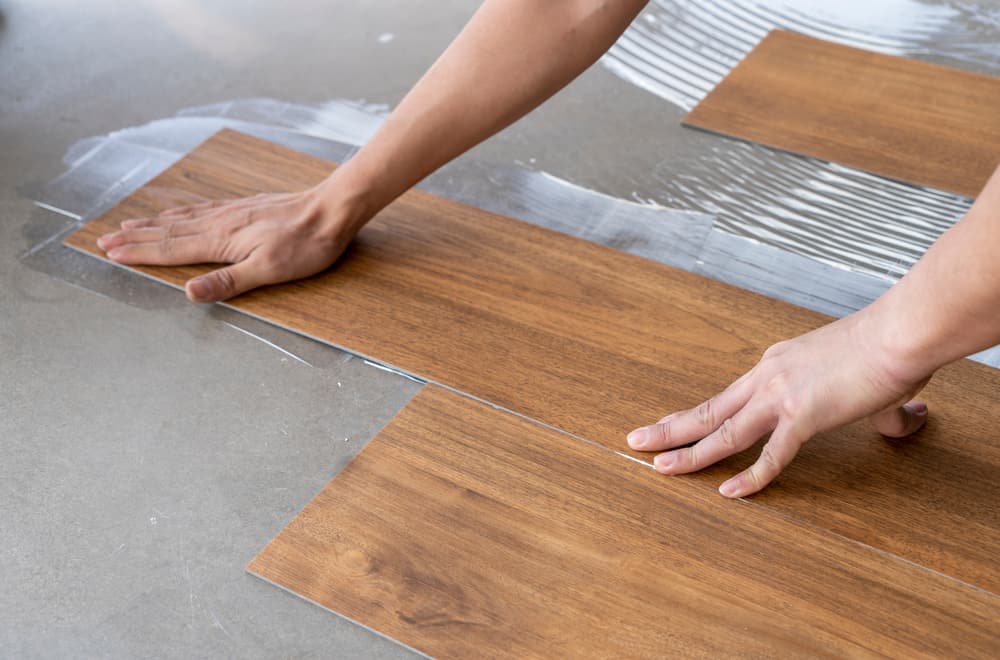
Vinyl flooring tiles and planks reign supreme in today's flooring scene, and it's easy to see why. These lovely wood-look floorings have a beautiful, natural appearance. Still, they're also built to last in busy homes, withstanding frequent foot traffic and moisture exposure while repelling scratching and providing quiet relaxation.
Consumers love this type of floor because it's so adaptable, both in terms of design (there are thousands of styles, finishes, sizes, and textures to choose from) and installation.
Vinyl plank flooring can be put almost anyplace, including over existing flooring. Follow the installation instructions provided by the manufacturer. It's also an excellent choice for the kitchen, bathroom, or basement because it's naturally water-resistant.
Furthermore, vinyl is designed to be DIY friendly, and many homeowners choose to lay their flooring. One question that comes up regularly while installing vinyl planks is, "Which way should the planks go?" In the end, the decision is (most likely) yours to make, but here are some pointers to consider:
Flooring is typically laid in classic designs towards the direction of the primary light source. Install floors in the same order as a natural light source if large windows or an entranceway.
Light isn't always the ideal guidance, especially if you're working with a remote location or other constraints. It's worth noting that horizontal and vertical aren't the only alternatives; vinyl plank and wood floors can also be laid diagonally and look fantastic.
Planks should run the room's length if narrow, such as a hallway, corridor, or long kitchen. In a similar vein, installing planks parallel to the room's longest wall is usually recommended.
Install vinyl planks parallel to the 18-foot wall in a 12-foot by 18-foot living room. Smaller rooms will appear larger and broader as a result of this. Furthermore, some rooms have inclined walls, making a visually appealing diagonal layout.
Following the lead of your room's characteristics is another technique to select the most satisfactory possible route for your planks. You can, for example, go in the direction of the room's primary or most commonly used entrance.
Run the vinyl plank boards in the same direction as the front door to rebuild the foyer floors. Other factors, such as steps, should be considered as well. Planks are laid horizontally on stairs, so this might be the ideal option if you're looking for consistency from your efforts to your main floors.
The aesthetic may be affected by the form, colour variety, and grain of the flooring, so keep this in mind as you choose the installation orientation. You may be able to showcase better some of the most beautiful portions of the floor if you install the planks in a specific direction, such as according to the light.
Furthermore, it would be best to refer to your manufacturer's installation instructions, as the floor type may have a "proper" installation pattern.
Choosing the direction of your wood or vinyl plank flooring is usually a matter of personal preference. The layout of your flooring can change the overall impression of a room, making it feel larger, smaller, busier, or quieter. However, in most cases, the layout has no bearing on performance or quality. Choose the path that makes the most sense for you and your professional installation.
The installation direction of your plank flooring will significantly impact the final look and feel of the room, so it's worth thinking about. Remember that nothing beats seeking assistance from a professional installer or having a local pro handle the job if you have any related questions or deal with a tough spot. Taking the time to picture your layout or consulting a local professional can help you acquire beautiful, long-lasting flooring.
 Call Now
Call Now